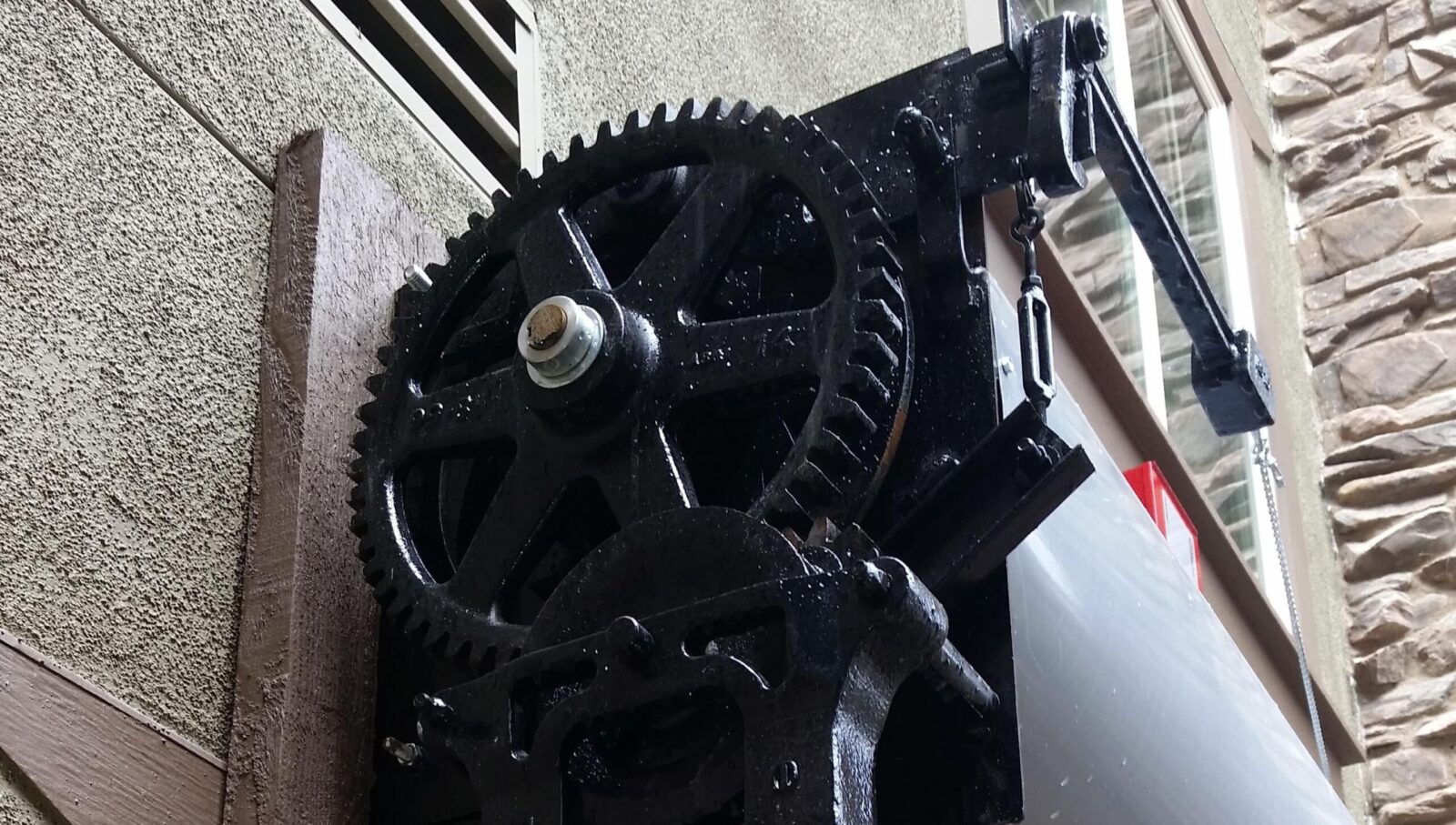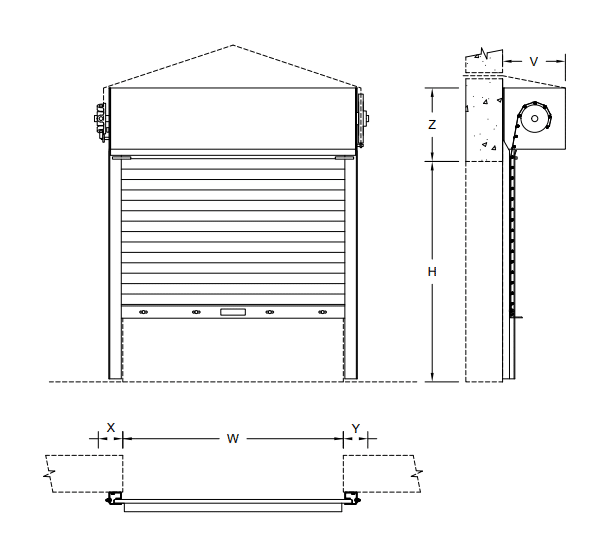Model R
R&S Fire Doors combine the durability, security, efficiency and space saving
advantages of a rolling service door with the added life and property saving
benefits of automatic fire protection Warnock Hersey Label is furnished
standard.

Specifications
Two years or 20,000 cycles
Face of wall or between-jamb
Push-up to 8’ wide and high and chain hoist on larger sizes is standard; awning crank, crank box or motor operation are optional.
Thermally activated by 165° fusible links, with the closing speed regulated by a governor device operative only during automatic closing.
Galvanized steel slats are 22, 20 or 18 gage, as required for size, with baked on gray polyester primer standard and stamped steel endlocks. Tan or uncoated galvanized finish available upon request.
Double steel angle footpiece with slotted assembly holes and fiber washers allow for expansion to meet listing. Painted with rust inhibiting black primer.
Steel structural steel angles form curtain guides and are bolted to structural steel wall angles. Slotted assembly holes and fiber washers allow for expansion to meet listing. Painted with rust inhibiting black primer.
Options
See Fire Door accessories page.
Photoelectric (detects smoke and heat) require connection to a release device (XPBB) or FDC Operator.
Brush seals factory applied to guides and footpiece, field installed on header, to aid in smoke and draft control.
Manual throw slide locks mounted to bottom bar available when non-standard for added security.
Available on all exposed surfaces.
Hot dip Galvanizing available on footpiece, guides and brackets.
Testing Agency
Warnock Hersey
Underwriters Laboratories
File Number
WHI-495-0968
R-9560-2
Hourly Rating
1 1/2 Hour Sheetrock/ 3 Hour Masonry
3 Hour
Wall Construction
Drywall or Masonry
Masonry
Jamb Type
16 ga. (min) Steel Stud
Steel Tube, Wood Stud,
Concrete, Block Brick
Concrete
Block
Brick
Label size
12’ Wide
12’ High
120 Sq. Ft. Max
12’ Wide
12’ High
120 Sq. Ft. Max
Oversize
24’ Wide
24’ High
576 Sq. Ft. Max.
24’ Wide
24’ High
576 Sq. Ft. Max.
Jambs must be continuous members from floor to structure above. Sizes and attachment of members is to be determined to provide adequate mountaing and support for the size and weight of the door.
Standard Clearance Requirements

Mounting Details

Model Designation
By Method of Operation
Face of Wall Mount
- RFP – Push-Up
- RFC – Chain
- RFT – Thru-wall chain
- RFA – Awning Crank
- RFB – Crank Box
- RFM – Motor
- (For Between-Jamb Mount,
change letter ‘F’ to ‘J’.)
