Models:
L Steel Counter Door
SL Stainless Steel Counter Fire Door
R&S Counter Fire Doors integrate the automatic fire protection of a Rolling
Fire Door with the compact design and neat appearance of a Counter Door.
They are available in Primed Steel or Stainless Steel and have most of the
same options as Fire Doors. Warnock Hersey Label is furnished standard.
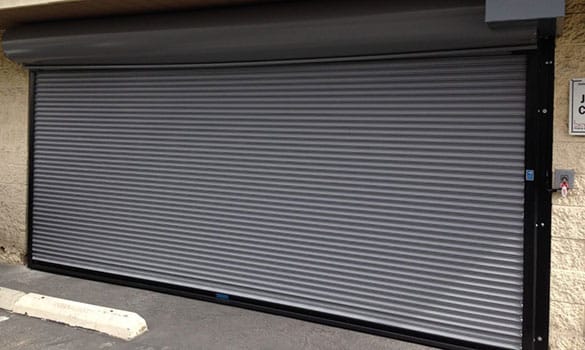
Specifications
- SD,D,W,I – Service doors are designed to withstand a minimum 20 PSF
windload.
- SD – One year or 12,500 cycles.
- D,W,I – Two years or 20,000 cycles
- SD,D,W,I – Chain hoist is standard; push-up (small sizes), awning crank,
crank box or motor operation are optional.
- SD,D,W,I – Galvanized steel slats with baked on gray polyester primer
standard. Tan or uncoated galvanized finish available upon request. - SD – 24 gage slats with stamped steel endlocks.
- D,W – 22,20,18 gage slats, as required to meet windload, with stamped
steel endlocks. Windlocks are riveted to slats when required to meet
windload. - I – Same construction as D and W models with the addition of ¾” laid in
place polyurethane or polystyrene foam concealed by 24 gage backslat
- SD,D,W,I – Extruded aluminum footpiece with astragal standard up to 16’
wide - D,W,I – Double steel angle footpiece with astragal standard over 16’.
Painted with rust inhibiting black primer.
- SD – Steel channels bolted to structural steel wall angles. Painted with rust
inhibiting black primer. - D,W,I – Structural steel angles bolted to structural steel wall angles.
Windlock bars are installed when windlocks are required to meet windload.
Painted with rust inhibiting black primer. - W,I – Climate and Thermal-Guard models also include vinyl guide
weatherstripping against the flat-faced side of the slats.
- SD,D,W,I – Steel plate brackets are bolted to wall angles to support curtain
and barrel, and provide mounting for hood. Painted with rust inhibiting
black primer.
- SD,D,W,I – Steel plate brackets are bolted to wall angles to support curtain
and barrel, and provide mounting for hood. Painted with rust inhibiting
black primer.
Steel pipe houses torsion spring assembly and supports curtain with a maximum deflection of .03 inch per foot of width. Torsion springs are mounted on a continuous cold rolled steel shaft, adjustable by a tension wheel outside one bracket.
Square hood formed from 24 gauge (galvanized steel) (stainless steel) sheet, reinforced with tip and bottom flanges to limit deflection.
Slide Bolt locks standard for push-up operation, optional otherwise.
Curtain Details
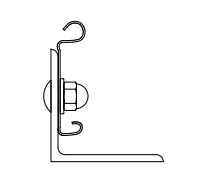
Single Angle Footpiece
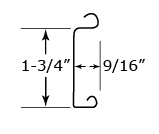
Type 17 Slat
Guide Details
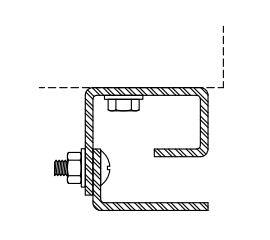
Face Mount
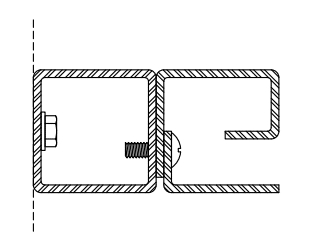
Between-Jamb Mount
Finish:
Galvanized steel slats and hoods are pre-finished with a baked on gray
polyester primer before forming (Tan or bare available upon request). Steel
footpiece, guides and brackets receive one coat of rust inhibiting color
matching primer. Exposed stainless steel provided with #4 finish.
Options
Grifco Fire Door Chain Hoist and Liftmaster FDCL Fire Door Motor, provide smooth automatic closing without tension loss, saving time and money on testing and resetting.
Smoke Detectors: Photoelectric (detects smoke and heat) require connection to a release device (XPBB) or FDC Operator.
Brush seals factory applied to guides and footpiece, field installed on header,
to aid in smoke and draft control.
Key or thumbturn cylinder lock installed on footpiece for added security and
convenience.
Available on all exposed surfaces.
Hot dip Galvanizing available on footpiece, guides and brackets.
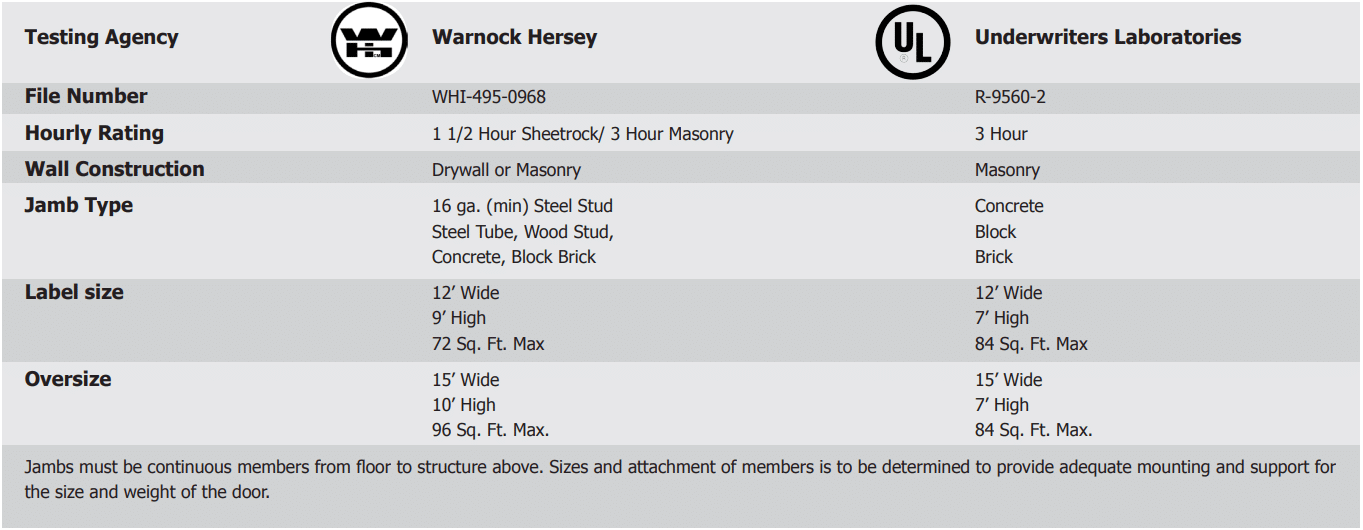
Testing Agency
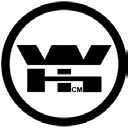
Warnock Hersey
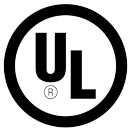
Underwriters Laboratories
File Number
WHI-495-0968
R-9560-2
Hourly Rating
1 1/2 Hour Sheetrock/ 3 Hour Masonry
3 Hour
Wall Construction
Drywall or Masonry
Masonry
Jamb Type
16 ga. (min) Steel Stud
Steel Tube, Wood Stud,
Concrete, Block Brick
Concrete
Block
Brick
Label size
12’ Wide
9’ High
72 Sq. Ft. Max
12’ Wide
7’ High
84 Sq. Ft. Max
Oversize
15’ Wide
10’ High
96 Sq. Ft. Max.
15’ Wide
7’ High
84 Sq. Ft. Max.
Jambs must be continuous members from floor to structure above. Sizes and attachment of members is to be determined to provide adequate mounting and support for the size and weight of the door.
Standard Clearance Requirements

Mounting Details
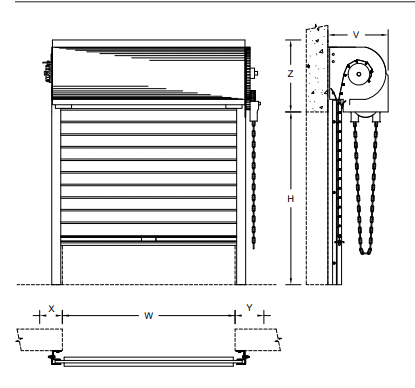
Model Designation
By Method of Operation
Face of Wall Mount
- LFP – Push-Up
- LFA – Awning Crank
- LFC – Chain
- LFM – Motor
- (For Between-Jamb Mount,
change letter ‘F’ to ‘J’)
Fire doors are to be installed by an R & S authorized representative in accordance with R & S installation instructions and NFPA 80.
Fire doors are to be drop tested and witnessed for proper operation and full closure after installation.
NFPA-80 and model code groups mandate annual inspection and testing of fire doors to check for proper operation and full closure.
